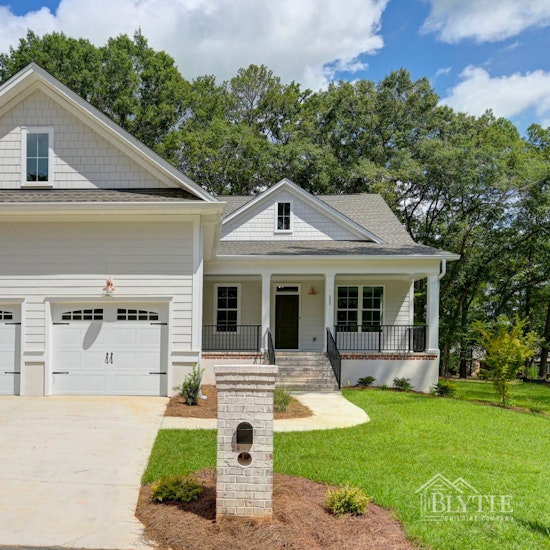As of September 28, 2022, this particular home has sold. But we are building other homes in this neighborhood and you can see the ones that are currently available, as well as the 6 luxury home plan options, here.
This two-story Devereaux plan home has 3100 square feet and features a two-car garage, front porch, and rear porch that is covered. The exterior is Hardie Plank with copper fixtures and white trim.
A study sits just to the right of the foyer entrance which connects, via hallway to the family room, open kitchen and dining area.
The first-floor master suite is complete with walk-in closet, and large master bath. An additional bedroom on main level boasts a semi-private bathroom, which could make a good in-law suite if needed.
The second floor has two bedrooms, sharing a bathroom. A shared loft area is central to the bedrooms.
The Neighborhood
The home is zoned for the prestigious Lexington 1 School District, which is one of the best in the state of South Carolina. And it is situated along an exclusive golf course, Golden Hills, with access to the Golden Hills Country Club. (Details on Golden Hills Country Club membership.)
The Country Club provides a full 18 hole Championship golf course, tennis facilities, a pool and swim team, and The 19th Hole Bar & Grill (with banquet facilities).
Lexington, SC has plenty of wonderful things to do and a large variety of quality restaurants and shops conveniently located nearby. It is also an easy commute to downtown Columbia, SC and sits just a few minutes away from beautiful, Lake Murray.
Interested in New Homes for Sale in Lexington, SC?
If you are interested in touring this home or want to find out more information about it or our other spec homes in Golden Hills, please contact Elizabeth Ferguson, realtor, with The Moore Company.
tel: 803.413.0001
email: Elizabeth@TheMooreCompany.com
A Picture Tour of This New Home

The porch has a welcoming brick herringbone floor, a painted bead board ceiling, and bright copper lights on each side of the entryway.

The backyard is lush, green, and spacious. There is plenty of room for playing tag, setting up a playground area, or even adding a pool.

This large screened-in back porch has a painted bead board ceiling, tile floor, and space for a large dining or sitting area for entertaining friends and family.

The front foyer has a single entry door with a transom window above which opens into a hallway and the formal dining room. Most of the home has this beautiful dark wide-planked hardwood flooring.
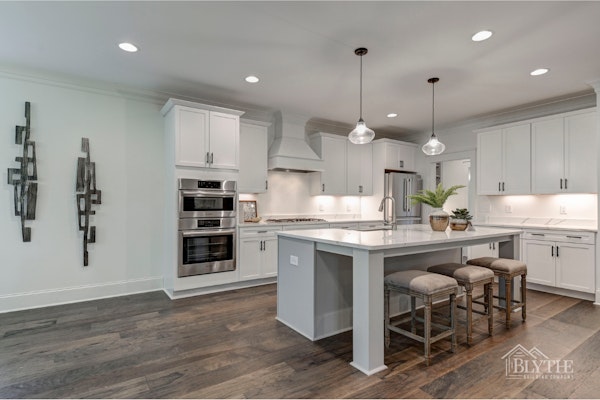

The Modern Craftsman kitchen has white Shaker cabinets, a custom, statement range hood, and long kitchen island with farmhouse sink and glass pendant lights.
The home is an open floor plan for the kitchen, living space, and eat-in kitchen.

A view of the open plan, facing the back yard and back porch from the kitchen, overlooking the living space, fire place, and breakfast nook.

Nestled between the kitchen and the formal dining room, there is a butler's pantry with under-counter wine cooler and space for crystalware, china, fine silver, and other storage.
The extra counter space can also be used for serving food to guests when entertaining or as a dry bar.

The shiplap accent wall continues behind the two built-in cabinets with floating shelves and above and around the fireplace. And a whitewashed brick fireplace surround brings a rustic look to compliment the texture of the hardwood floors.

There is nothing better than a bright, cheerful breakfast nook beside a beautiful kitchen. This eating space is bathed in natural light from three sides with a tranquil, wooded view.

For dinner, why not treat everyone to a very special meal in this stunning dark gray formal dining room with white wainscoting. An oversized chandelier and two walls of windows provide atmosphere and charm. And the butler's pantry is a few handy steps away.
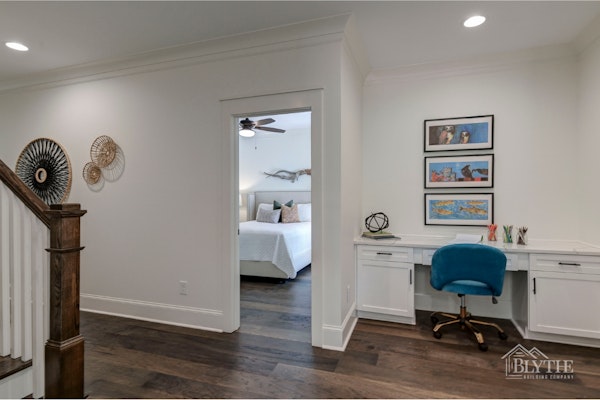
We love this study nook with a built-in desk and cabinets sitting beside a second first-floor bedroom with semi-private bath. This desk is a perfect, quiet spot for school work, a home office, or just a great place to journal with your favorite cup of coffee in the morning in solitude.

The master bedroom overlooks a wooded area and has four windows for plenty of light. The hardwood floors add a lot of character to this space.

The master bathroom in this Lexington home has a dual vanity with under-mounted sinks, white Shaker cabinets, and a counter that goes on for days. The large tiles on the floor, on the tub surround, and in the large custom shower make the room look even more spacious and modern.
The shower boasts two shower heads and a large custom shower bench for the ultimate in luxury.
Homes for Sale in Lexington, SC
If you are interested in this house, or if you'd like to check out our other luxury spec home floor plans in Golden Hills, please visit this page.
For more information, contact Elizabeth Ferguson, realtor, with The Moore Company.
Phone: 803-413-0001
And for even more pictures of 235 Clayborn Dr, check out this Zillow, Lexington SC link.
Related Posts
The Top 10 Things to Do Around Lexington, SC
Luxury Homes: Is a Spec Home Builder Right for You?
The Moore Company - Golden Hills
Recommended Articles
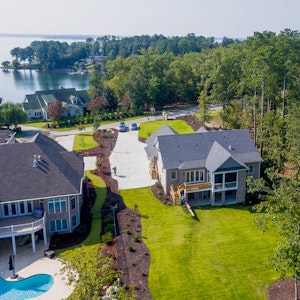
Ready to Build a House on Your Own Lot?
What are the advantages of building a house on your lot? And how should you prepare for building your new home on your land?
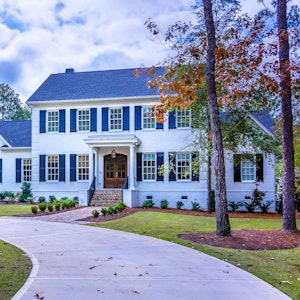
How Would You Build Your Dream Custom Home?
Check out this rundown of things to weigh before you build your perfect dream home. Then you'll be ready to find the best home builders in Columbia, SC.

How Long Does Building a House Typically Take?
It's important to have a general idea of your home building timeline before you commit to build a new home. Let's walk through the building process together.
